中小型公共建筑中木构节奏感的表现

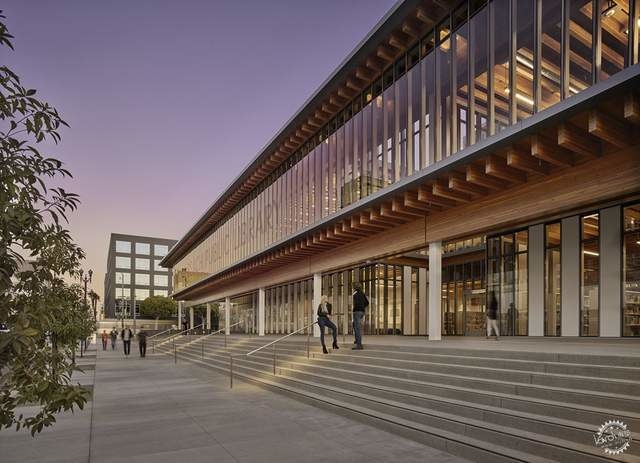
美国Billie Jean King图书馆 / SOM
Billie Jean King Main Library / Skidmore, Owings & Merrill
由专筑网沈17,小R编译
来自建筑事务所的描述。全新的Billie Jean King图书馆在过去的数十年不只是一座传统的图书馆。这座位于美国长滩繁华市区的心脏位置的图书馆将每日为超过1,000名的来访者提供友好而灵活的环境。先进的木结构建筑与众不同,特色鲜明的室内空间使得占地面积最大化,使用者的可达性和工作人员的效率均得到提升。
Text description provided by the architects. The new Billie Jean King Main Library is more than a traditional library of decades past. Positioned at the heart of Downtown Long Beach, it is designed to provide a welcoming and flexible environment that now serves more than 1,000 daily visitors. The state-of-the-art, structural timber building features distinct and identifiable interior spaces that maximize square footage and enhance user accessibility and staff efficiency. It also offers a rich program of activities in which reading and browsing through bookstacks are only a small part of the experience.
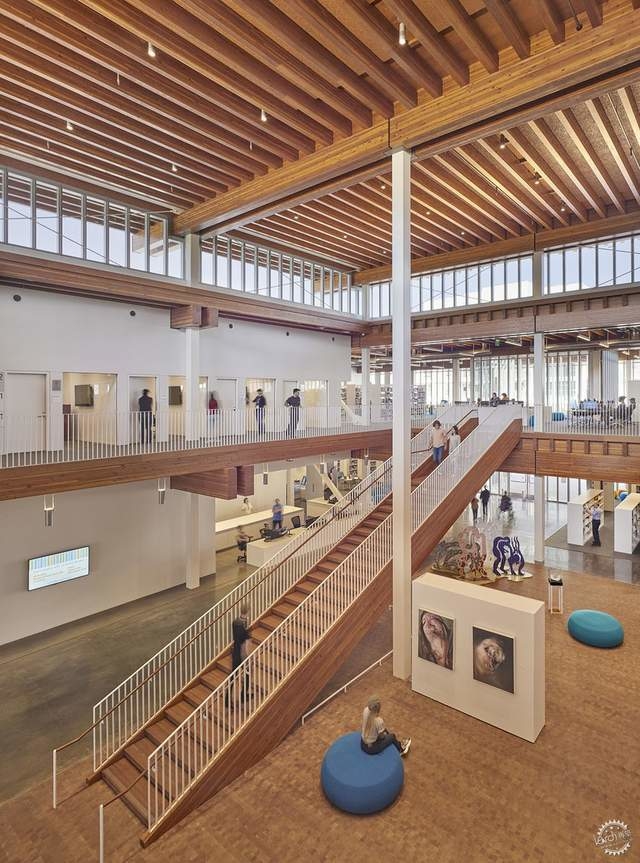
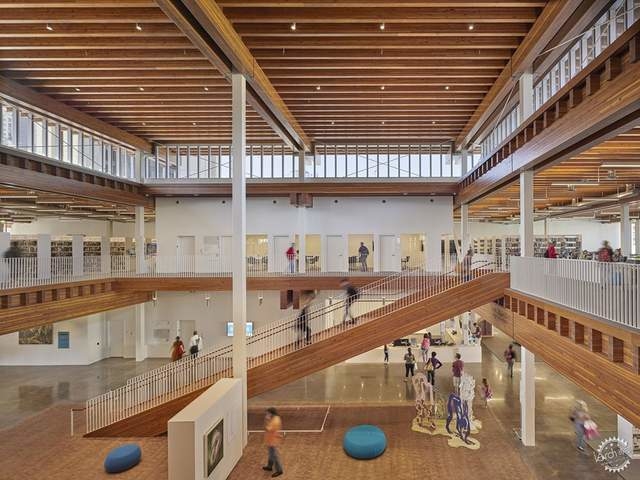
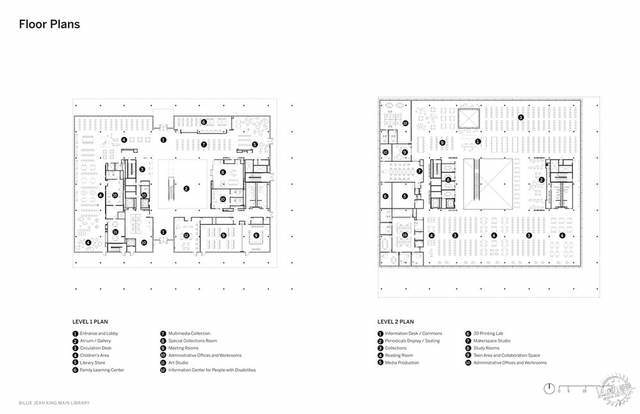
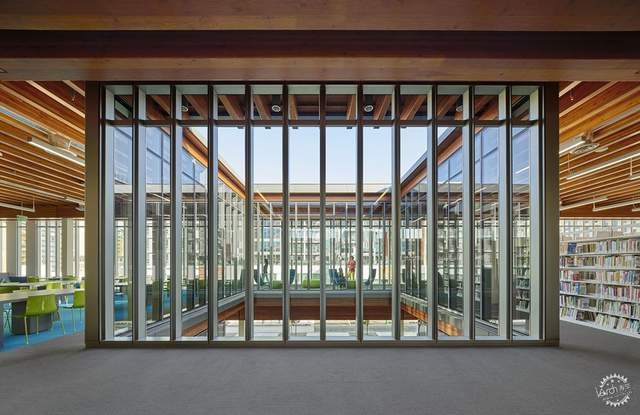
为了吸引公众,图书馆设有各种便利设施,例如家庭学习中心、儿童阅览室、退伍军人资源中心以及各自拥有单独入口的多功能室。建筑还容纳了具有影片编辑、3D打印和机器人技术功能的创客空间。最重要的是,游客可以浏览摆放着超过30万本作品的两层书架,其中包括市长Robert Garcia所谓的“南加州最大的漫画和小说”作品。
To lure the community inside, the library features a variety of amenity spaces, such as a family learning center, children’s reading room, veterans’ resource center, and multipurpose rooms with their own separate entrances; the building also houses makerspaces with capabilities for film editing, 3-D printing, and robotics. On top of all that, visitors can peruse two-floors of shelves that hold more than 300,000 books, including what Mayor Robert Garcia called “one of the largest comics and graphic novel collections in Southern California.”
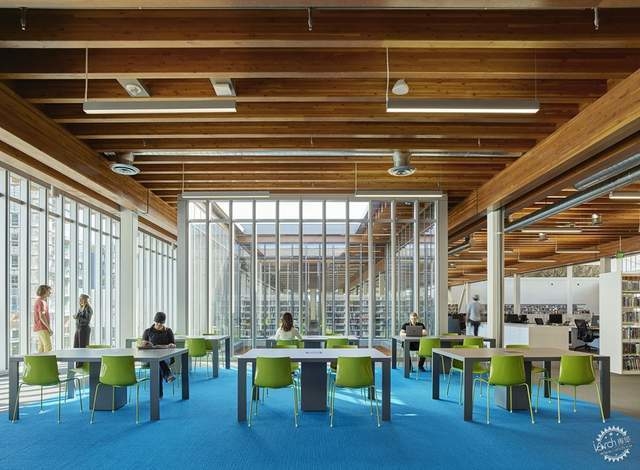
在穿过一处两层高的、开向天空的光井后,来访者来到一个大型中央中庭,顶部设有宽敞的天窗,能为室内空间提供充足的自然光。整个空间仿若宽敞的楼阁,视线通透,柔和的照明洒在相邻的阅览室、工作室和书库中。它伴着一天中不同的活动发生变化,服务于工作坊、社交聚会、展览和公共活动等各项功能。
After passing through a dramatic two-story light well that opens to the sky, visitors are welcomed into a large central atrium—topped with a generous clerestory—that provides the interiors with an enhanced sense of porosity and abundant natural light. The space feels like an expansive pavilion, with extensive sightlines throughout and soft illumination permeating the adjacent reading rooms, studios, and bookstacks. It also transforms over the course of a day, accommodating workshops, social gatherings, exhibits, and public events.
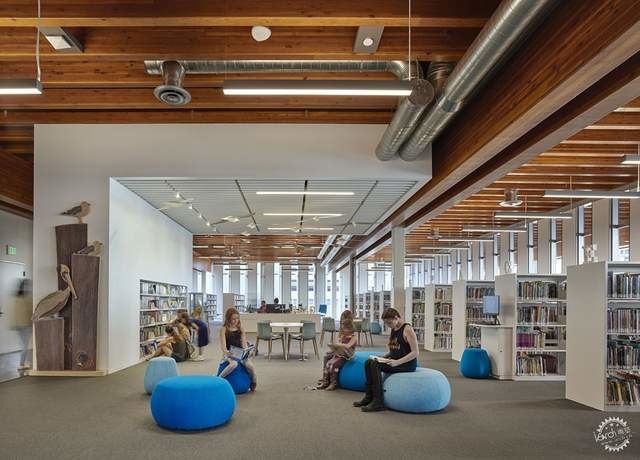
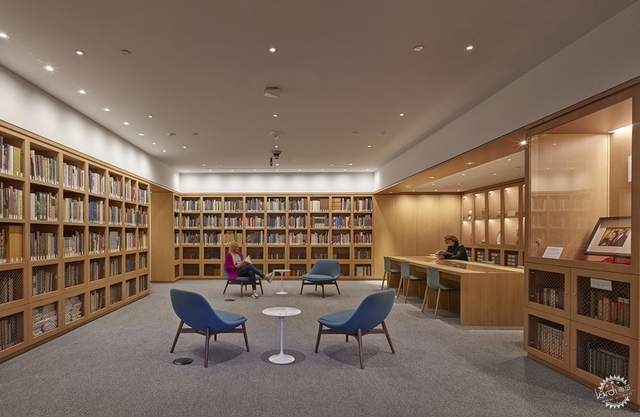
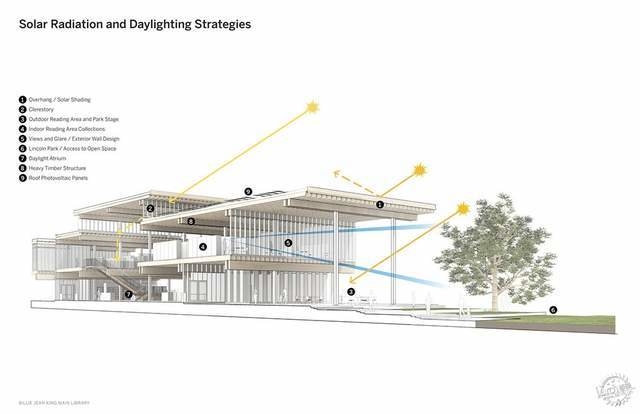
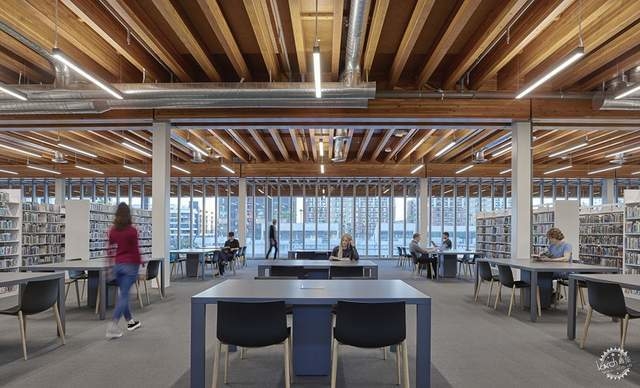
在中庭的主要楼层背后,是儿童文学区域和一个封闭的温控房间,里面存放着图书馆的特殊藏书,其中包括可追溯到15世纪的稀有文本、品类丰富的艺术品等等。二楼设有计算机房和安静的阅读区,专门的青少年区以及创客空间,供读者使用。沿着周边全高玻璃窗的休息区则为读者提供了一览无余的林肯公园和周边街区景观。
Just off the atrium’s main level are the children’s literature area and an enclosed, temperature-controlled room that houses the library’s special collections, which consists of rare texts dating back to the 15th century, a rich selection of fine arts volumes, and more. Computers, quiet reading areas, a dedicated teen zone, and makerspaces are available for use on the second floor, as well as lounge seating along the perimeter’s full height glazing that offers occupants unobstructed views of the adjoining Lincoln Park and surrounding neighborhood.
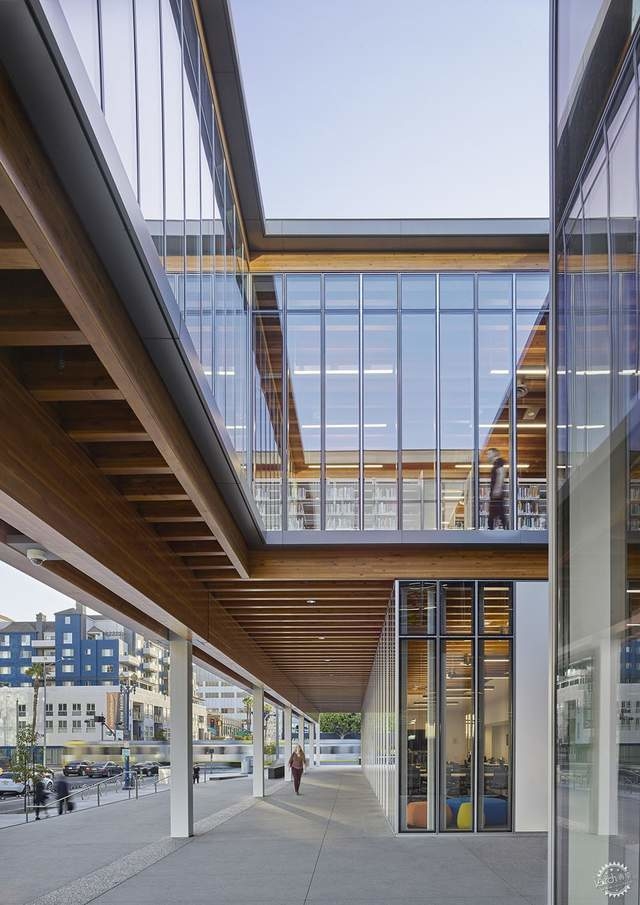
宽阔的木框架“门廊”迎接公众,容纳不同的室内空间和活动。Billie Jean King图书馆对长滩市来说是知名的标志,致敬了以发球和击球的力量闻名的本土运动员。
With an expansive wood-framed “porch” that greets the community, a diverse set of interior spaces and activities, and a name that pays homage to the local native and famed athlete known for the power of her serves and volleys, the Billie Jean King Main Library is an inviting beacon for the City of Long Beach.
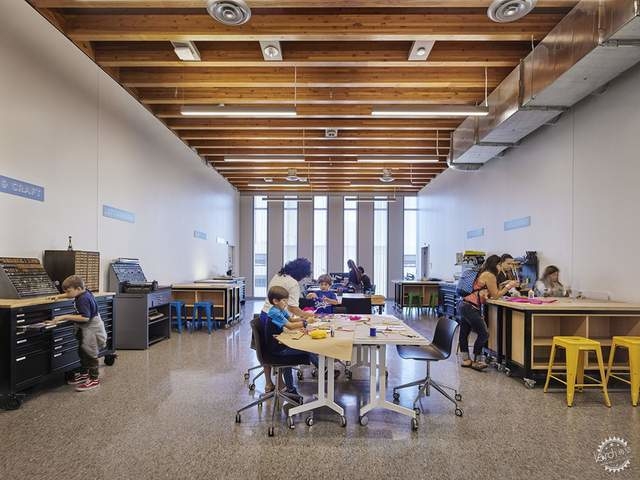
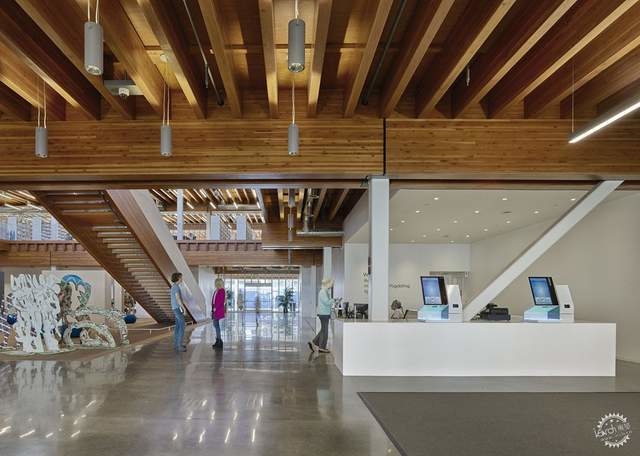
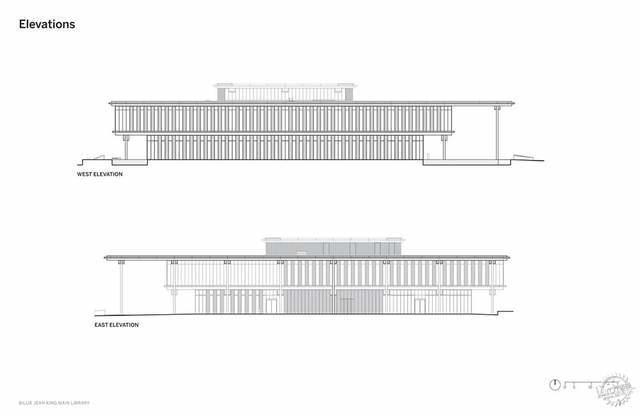
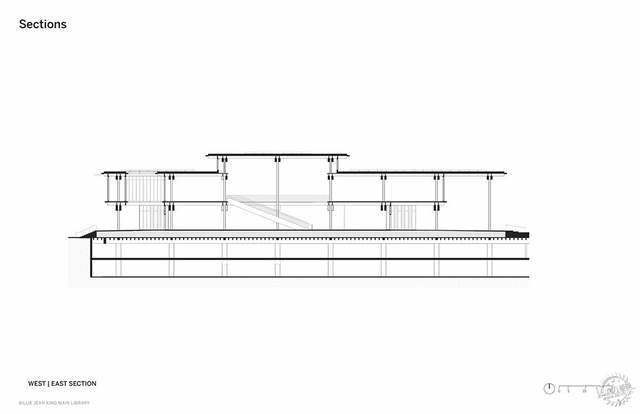
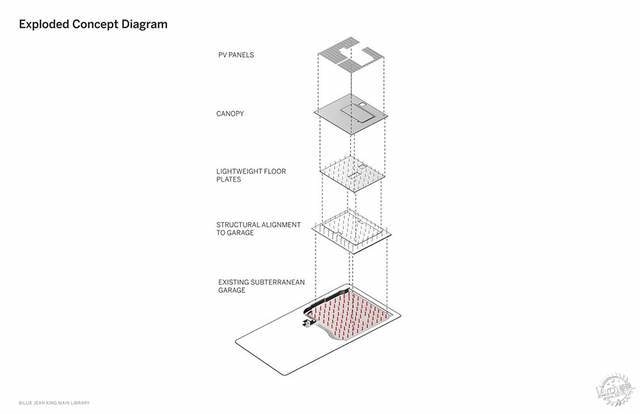
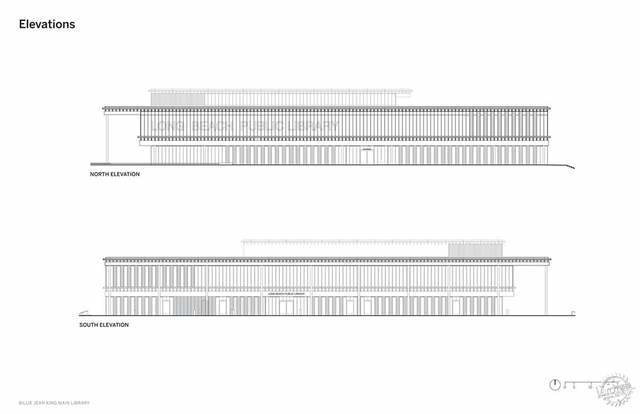
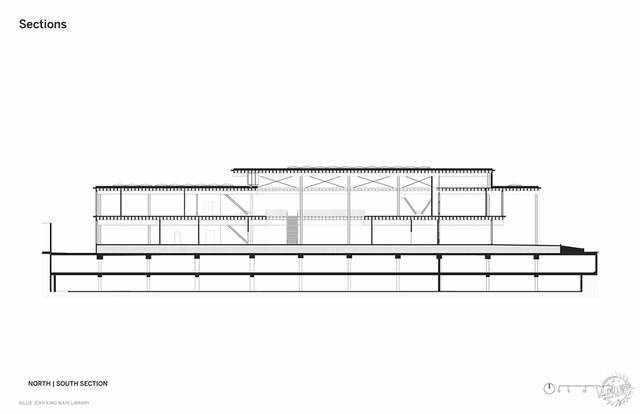
建筑事务所:Skidmore, Owings & Merrill
类型:图书馆
面积:93500平方英尺
年份:2019年
摄影:Benny Chan
Som团队:Paul Danna, FAIA, Design Partner. Jose Palacios, AIA, Design Director. Jed Zimmerman, AIA, LEED AP, DBIA, Managing Director. Michael Mann, FAIA, Managing Director. Masis Mesropian, AIA, Senior Designer. M. Zarmine Nigohos, AIA, LEED AP BD+C, Project Architect. Steve Zimmerman, AIA, LEED AP BD+C, Senior Technical Designer. Roshanak Mostaghim, LEED AP BD+C, Technical Designer. Wilfredo Lima, AIA, LEED AP BD+C, Technical Designer. David Renken, AIA, LEED AP, Interior Designer. Houston Drum, AIA, LEED AP. Frank Castillo. Jordan Gearhart. Isshin Morimoto. Joanna Lam. Jennifer Williams, ASLA, LEED AP. Sally Drum. Mark Sarkisian, PE, SE, LEED AP, Structural Partner. Eric Long, PE, SE, Structural Director. John Gordon, SE, CEng MIStructE, Senior Structural Engineer. Benton Johnson, PE, SE, Timber Specialist. Abel Díaz Valdés, PE, SE, ICCP, Project Structural Engineer. Samantha Walker, PE, SE, Structural Designer and Machine Learning Specialist. Rebecca Delany, PE, LEED AP, Sustainability Lead. Arathi Gowda, AIA, AICP, LEED AP BD+C, Sustainability Lead
委托人:长滩市
建造商:Plenary-Edgemoor Civic Partners
民用:KPFF Consulting
机械,电气和卫生工程师:Syska Hennessy Group
图书馆规范:Linda Demmers
景观:Gustafson Guthrie Nichol
照明:HLB Lighting Design
声学:Newson Brown Acoustics
消防/生命安全:Jensen Hughes
垂直交通:Syska Hennessy Group
屋面/防水:Curtainwall Design Consulting
木材科学:Ron Anthony
停车:International Parking Design
运营和维护:Johnson Controls
总承包商:Clark Construction Group
项目融资:Plenary Group
项目开发商: Edgemoor Infrastructure & Real Estate
城市:长滩
国家:美国


